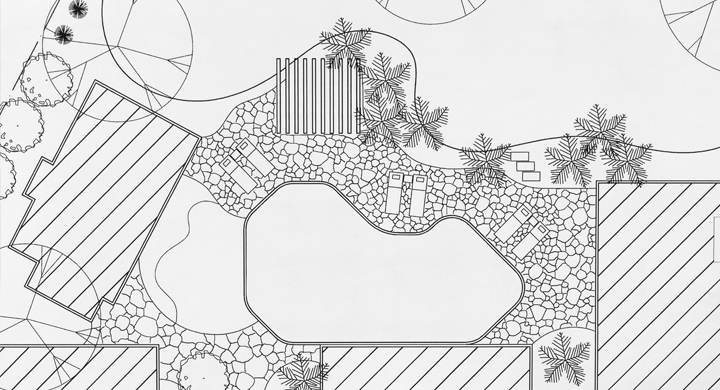3101035 - Computer Aided Design I
Course Description

The Computer Aided Design I course will enable you to prepare landscape design drawings in AutoCAD. Using the software as a design tool, you will learn to import base information using a variety of industry standard methods, and leverage software capabilities to improve design accuracy, functionality, and flexibility. The resulting designs may be presented to clients and used for construction plans. Through your own review and peer support, you will learn to problem solve software challenges and self-critique to enhance the quality of drawing deliverables.
Learning Outcomes
By the end of this course, you should be able to:
- Select and apply appropriate AutoCAD functions in a landscape design context.
- Interpret and incorporate simple existing base and/or design information into the landscape design process via AutoCAD.
- Accurately create and edit drawings in digital form.
- Determine and execute graphic presentation techniques to communicate design intent clearly and effectively for both conceptual design and construction drawings.
- Find information on how to overcome difficulty with tasks and operations in AutoCAD.
- Self-critique drawings and edit them to improve the quality of deliverables.
Course Topics
- Orientation to AutoCAD
- Basic Plan View Drafting
- Basic Plan View Editing
- Base Information - Introduction
- Advanced Drawing
- Base Information – Intermediate Concepts
- Introduction to Drawing Layout
- Presenting the Concept Plan for Clients
- Presenting the Concept Plan for Construction
- Construction Details
- Drawing Sets
- Self-Critique, Publishing, and File Sharing
Additional Requirements
- This course is intended for adult learners who are at least 18 years of age.
- There are no prerequisites for this course.
- You can expect to spend 8 to 12 hours per week to complete the course content, readings, activities, discussions, and assignments.
Computer Aided Design is an elective course in the Landscape Design Certificate/Diploma.
Do not enrol in this course if you have successfully completed Computer Assisted Drafting (310-1012).
Assessment
| Assignments | Weight |
|---|---|
| Discussions - Optional and Required | 10% |
| Assignment - Simple Landscape Plan | 20% |
| Major Assignment Part A | 35% |
| Major Assignment Part B | 35% |
Please note that the course assessment is subject to change.
Applies Towards the Following Certificates
- Landscape Design Certificate : Choice of One
- Landscape Design Diploma : Choice of One
Technical Requirements
You are responsible for ensuring that your computer system meets the necessary system requirements. Use the browser check tool to ensure your browser settings are compatible and up to date (results will be displayed in a new browser window).
*Course details are subject to change.

