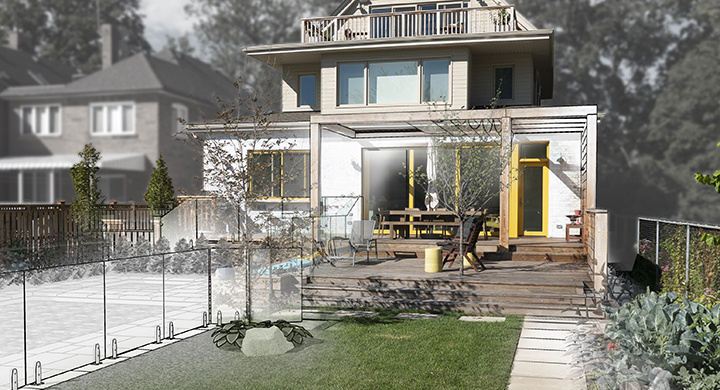3101036 - Computer Aided Design II
Course Description

Building on the two-dimensional Computer Aided Design (CAD) knowledge gained from AutoCAD in the CAD I course, this course will give you the knowledge and skills to use 3D CAD as a tool to assist in the design and visualization of your landscape designs. You will become proficient in the 3D modelling software “SketchUp” and learn how other computer-aided visualization tools can be incorporated into the design process to help create imagery that best presents your ideas to clients. Softwares used in this course will be demonstrated using the PC version.
Learning Outcomes
Upon successful completion of this course, you will be able to:
- Identify how and when 3D CAD should be incorporated into the landscape design process
- Comfortably navigate the SketchUp environment, tools, and features
- Operate the basic modelling tools and features in SketchUp to build a digital 3D model of a landscape design
- Incorporate 3D modelling as a design aid at appropriate stages of the landscape design process
- Employ SketchUp to measure and test ideas in three dimensions
- Select appropriate visualization software to generate illustrative, photorealistic, and immersive 3D visualizations
- Produce a 3D visualization starting from a 2D landscape plan
Course Topics
- An Introduction to 3D CAD
- SketchUp - An Introduction
- SketchUp - Object Management and Complex Shapes
- SketchUp - 2D to 3D
- SketchUp - Terrain
- SketchUp - Plants and Importing Models
- SketchUp - Materials, Scenes, and Exporting
- SketchUp - Testing and Measuring
- 3D CAD in the Design Process
- Visualizations - Illustrative
- Visualizations - Photo-Realistic
- Visualizations - Immersive
Additional Requirements
- This course is intended for adult learners who are at least 18 years of age.
- You can expect to spend 8 to 12 hours per week to complete the course content, readings, activities, discussions, and assignments.
- Note for Mac Users: This course includes instruction for Windows operating systems only; however, SketchUp does offer a Mac OS version. You are welcome to use this version, but it may require that you to seek equivalent operations/locations/buttons for your computer. It is not guaranteed that all of the features described in this course will function on a Mac OS version. If a choice exists, it is recommended that you install the Windows OS version of SketchUp.
Prerequisite: Computer Aided Design I (with AutoCAD) must be successfully completed prior to enrollment in Computer Aided Design II.
If you completed 310-1012 Computer Assisted Drafting I (with DynaSCAPE), you should complete 310-1035 Computer Aided Design I (with AutoCAD) prior to enrolling.
Computer Aided Design II is an elective course in the Landscape Design Diploma.
Assessment
| Assessment Item | Weight |
|---|---|
| Graded Discussions | 10% |
| Assignments (4) | 90% |
| Total | 100% |
Please note that the course assessment is subject to change.
Applies Towards the Following Certificates
- Landscape Design Diploma : Elective Courses
Technical Requirements
You are responsible for ensuring that your computer system meets the necessary system requirements. Use the browser check tool to ensure your browser settings are compatible and up to date (results will be displayed in a new browser window).
*Course details are subject to change.

